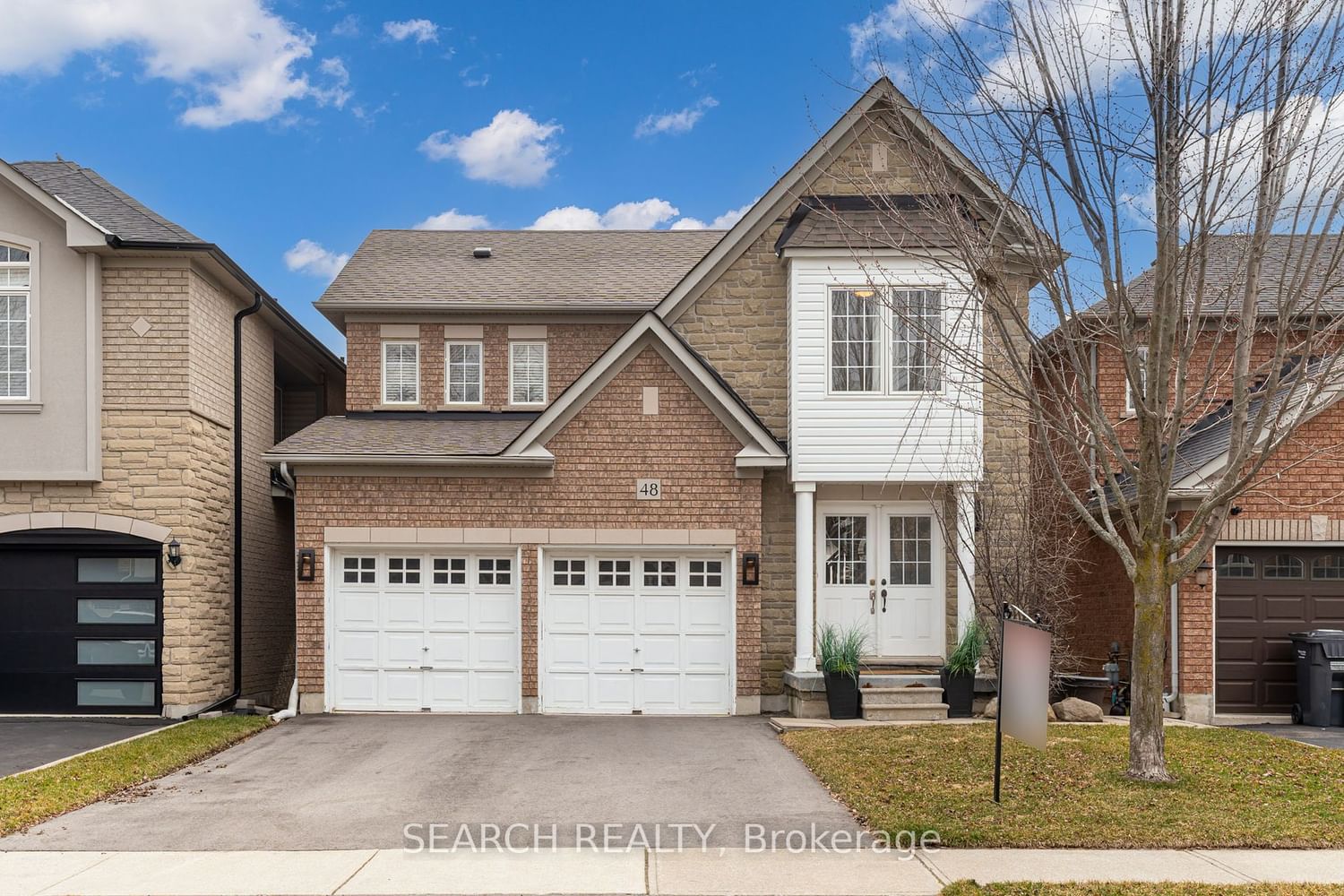$1,199,730
$*,***,***
4+1-Bed
4-Bath
1500-2000 Sq. ft
Listed on 5/22/24
Listed by SEARCH REALTY
Welcome Home...Great neighborhood with schools, parks, community centre and transit in walking distance. Situated on a Family Friendly And Child Safe Circle On A Large Lot. Tastefully finished large Rooms. The Living Room can be converted to 6th Bedroom. Ensuite features large tub and separate shower. Vinyl, Tile and Laminate throughout. Open concept kitchen with large breakfast area and W/O upper level patio deck. Double car garage gives lots of storage and parking. Finished Basement Walk out with separate entrance contains kitchen, living room bedroom and large storage room. Parking for up to 6 cars with a double garage and driveway suitable for 4 good sized vehicles. Newer Roof and flooring on main level 2021, driveway 2022kitchen main level 2022.
To view this property's sale price history please sign in or register
| List Date | List Price | Last Status | Sold Date | Sold Price | Days on Market |
|---|---|---|---|---|---|
| XXX | XXX | XXX | XXX | XXX | XXX |
| XXX | XXX | XXX | XXX | XXX | XXX |
| XXX | XXX | XXX | XXX | XXX | XXX |
W8361932
Detached, 2-Storey
1500-2000
9+1
4+1
4
2
Attached
6
Central Air
Fin W/O, Sep Entrance
Y
Brick
Forced Air
N
$5,570.71 (2023)
85.30x37.01 (Feet)
